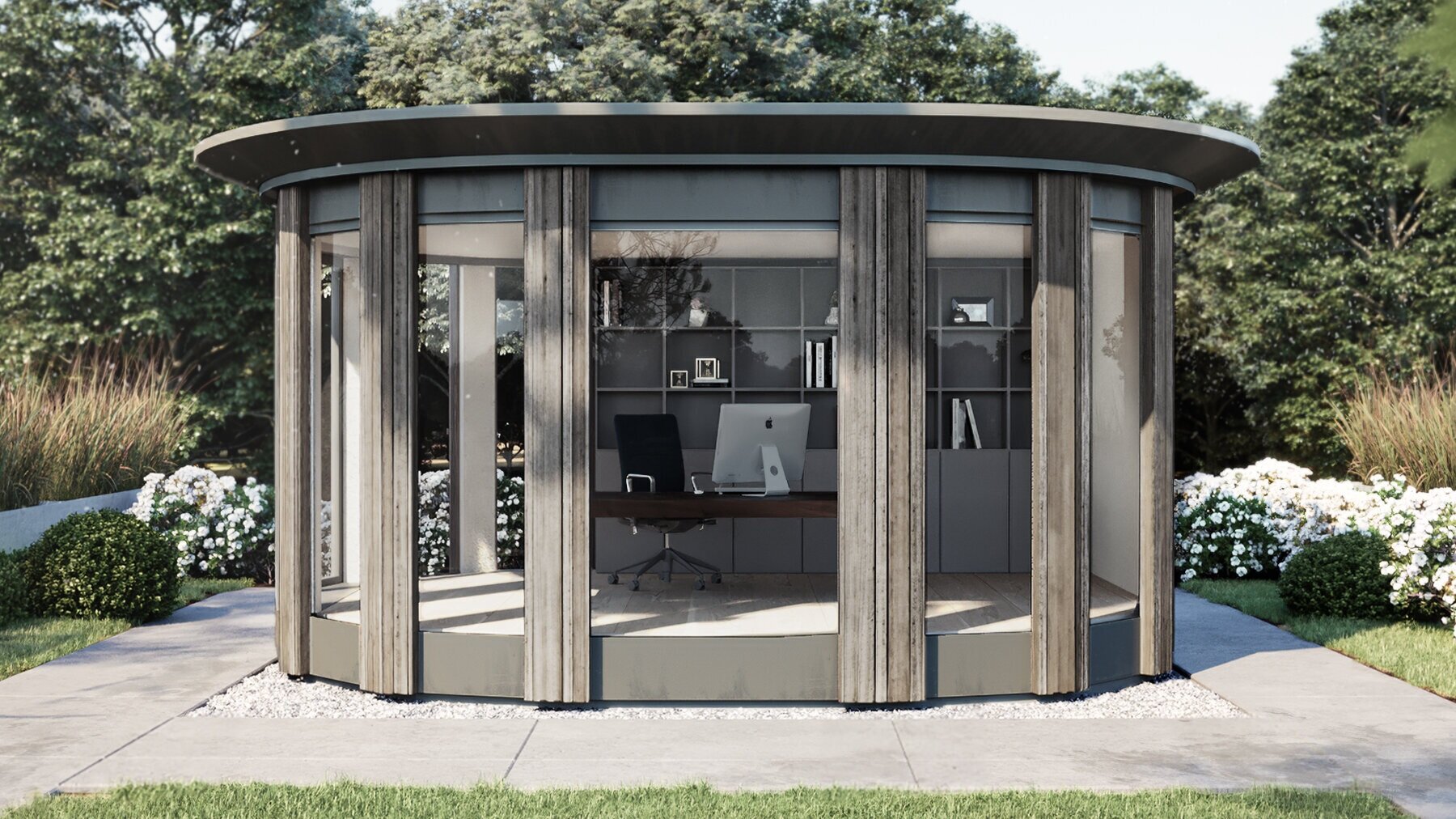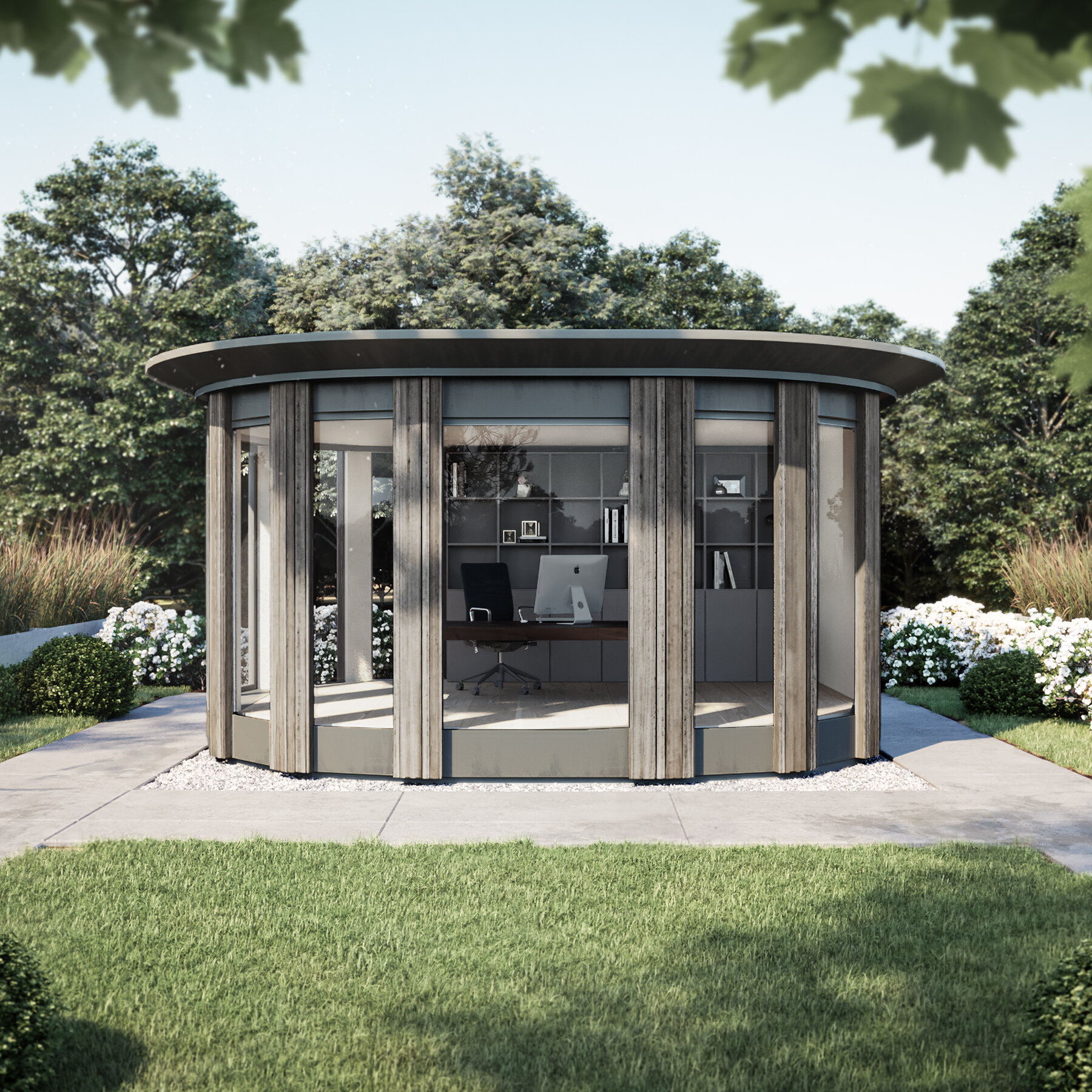

MODEL S
With an internal area of 145 ft² and customisable glazing, the Model S exemplifies multiuse function.
DESIGNED TO MAXIMISE LIGHT AND NATURAL VIEWS. BLEND LUXURY WITH CONSCIOUS LIVING.
-
DIMENSIONS
L 5.2m x W 3.6m x H 2.5m (PDR) Permitted Development Rights
L 5.2m x W 3.6m x H 3.3m (PPR) Planning Permission Required
Internal floor area 145 ft²
-
FEATURES
Full height glass double doors
1 x XL portrait window
3 x large portrait windows
100mm Therm Natrahemp insulation
Powder coated aluminium window surrounds & doors
Distressed engineered wood flooring
Underfloor heating
5 point lever lock
Living green roof
Quad floor sockets
-
EXTERIOR CHOICES
British FSC vertical larch panelled exterior in either:
Natural finish
Charred finish -
OPTIONS
Larch or glass panels are customisable
On-grid I hybrid | off-grid
Log burning stove
Studio furniture
-
INTERIORS
ARKS® Model S interiors are natural soft lines, that pay tribute to Scandinavian design. Log burners, white washed native wood, and sustainable materials. ARKS™ Model S is a light space for inspiring use as a day studio, gym or home office.
-
ENVIRONMENT
ARKS® Model S is an environmentally focused design, from the use of materials which have been carefully curated to the way in which the model is installed. Using pilings rather than traditional concrete and sub base prevents disruption the ecology we are passionate to protect. At the end of the ARKS® Model S 50 year lifespan 90% of the materials are either recyclable or decomposable.

